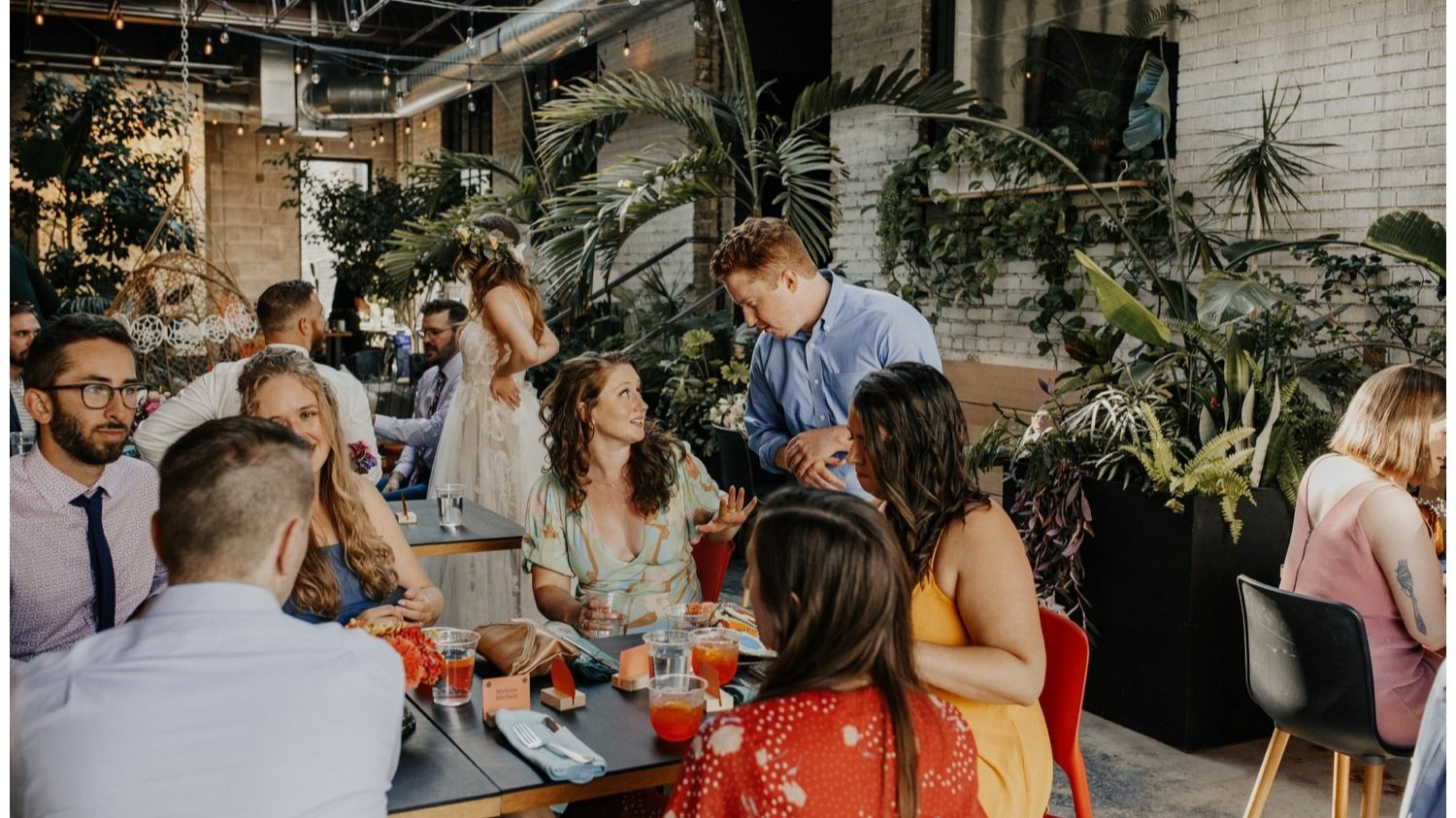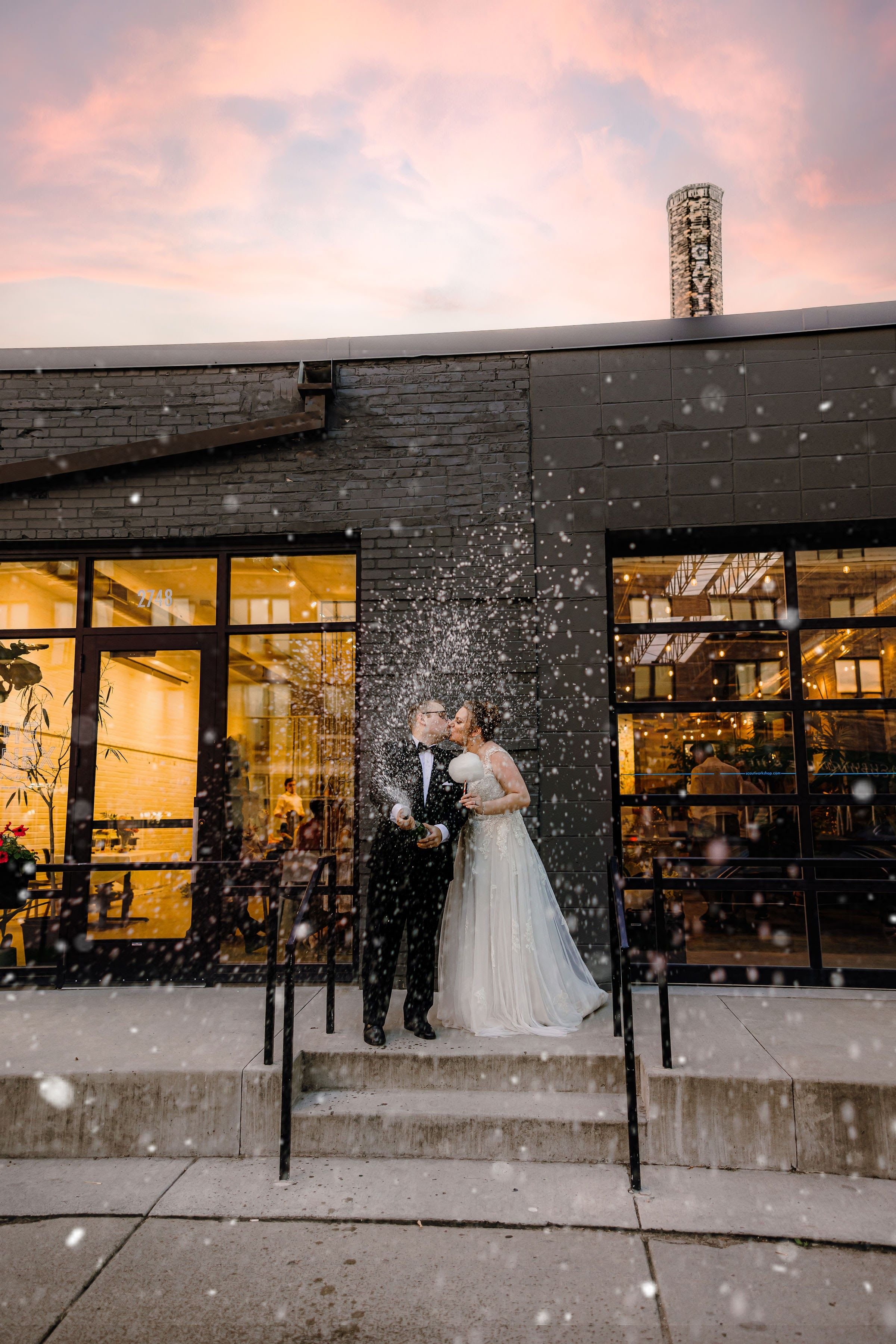
Come Together
contemporary | moldable | event space
Galleries
-

Weddings
-

Parties
-

Other Events
Overview
1,800 square feet shared by 2 connected spaces
plant-filled space with exposed brick & 12’ high ceilings
includes 2 single-user restrooms and catering prep area
includes small dedicated parking lot, convenient for load-in, catering & vendors, and handicapped accessibility
all rental include complimentary customized layouts
(supplemental rentals & removals may apply)
Layout Ideas
The Annex comfortably accommodates groups ranging from 10-100.
Its intimate scale, flexible furnishings, and variety of settings supports a variety of event types and sizes.
Ceremony / Celebration
Host up to 100 people at chairs and cocktail tables with views through brick openings, with space for a lounge, bar, & food tables.*
*requires supplemental rental & removals
Small Ceremony & Reception
Set up for both a ceremony & reception without a room flip. Move chairs post-ceremony for dancing.*
*requires supplemental rental & removals
Large Seated Dinner
Dining for up to 88 complete with a bar & lounge, and a large buffet table.*
*requires supplemental rental & removals
Cocktail Party + Outdoor
In warmer months, rent the parking lot to incorporate more social space, as well as food trucks and games.*
*requires supplemental rental & removals, food trucks & games not included





